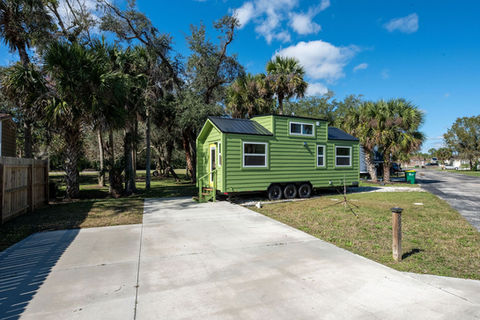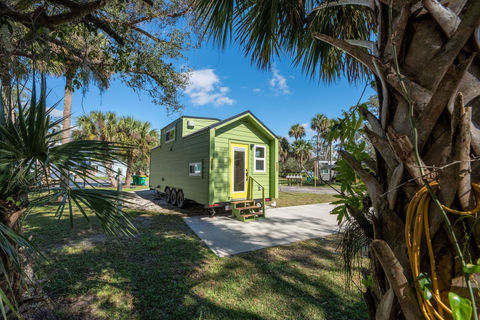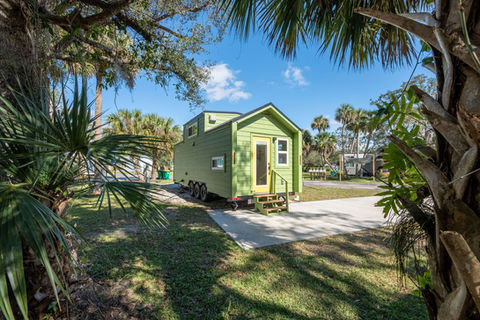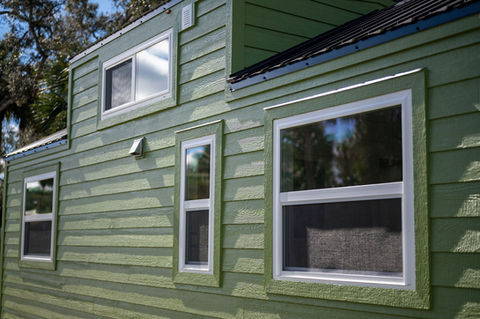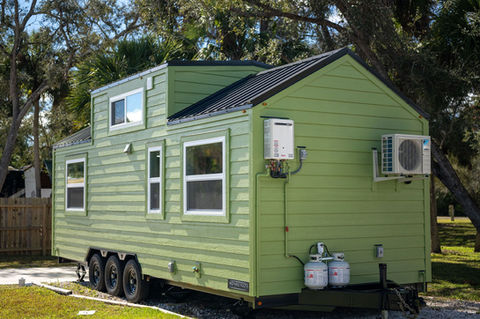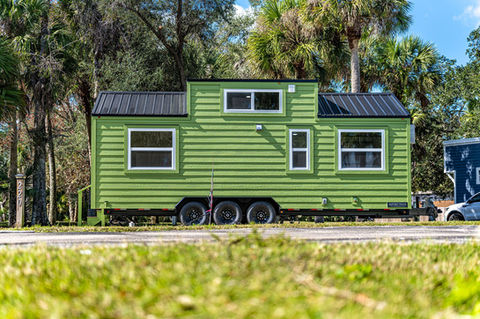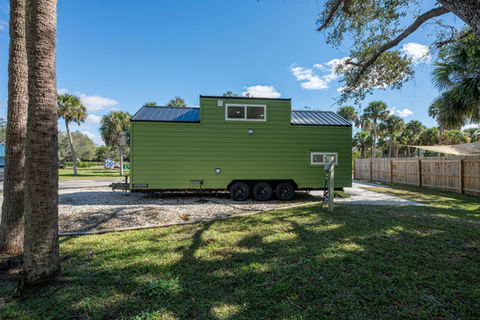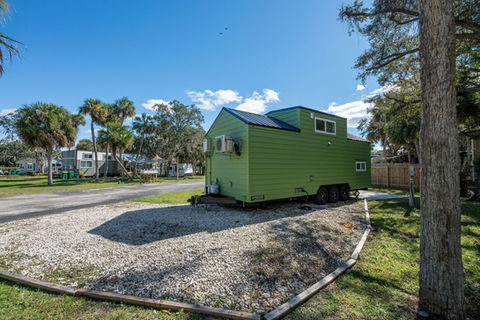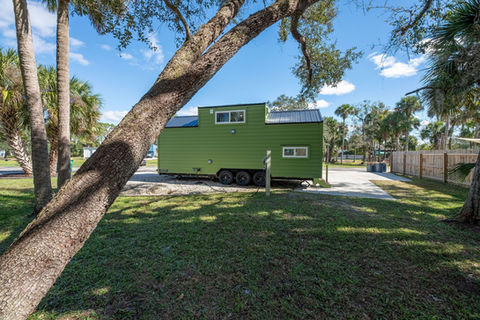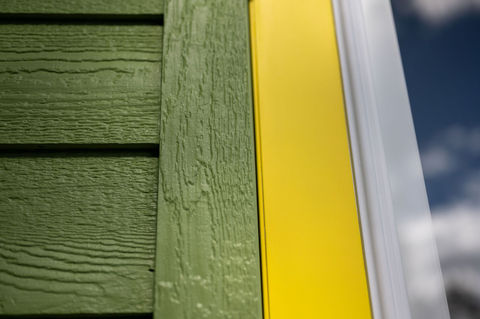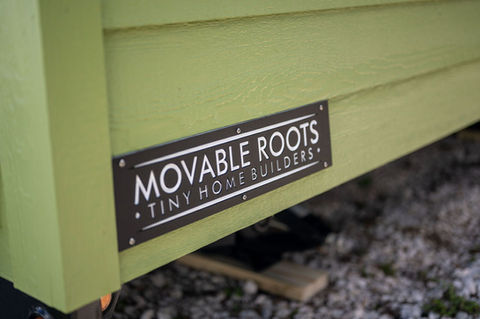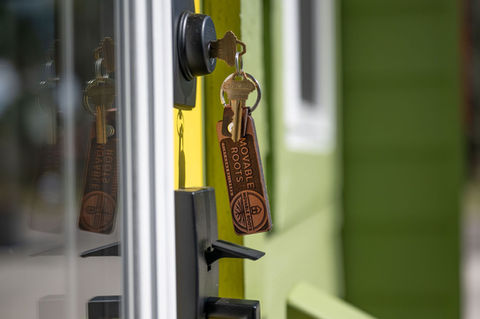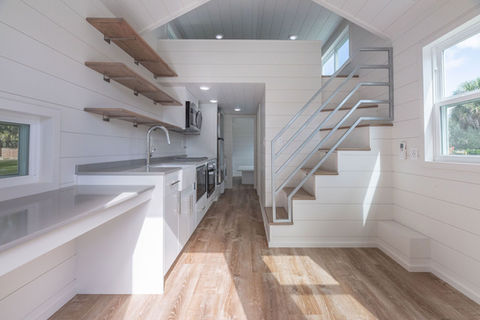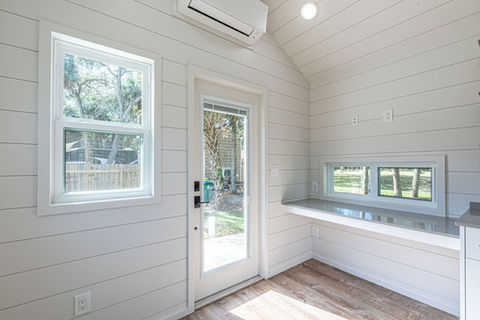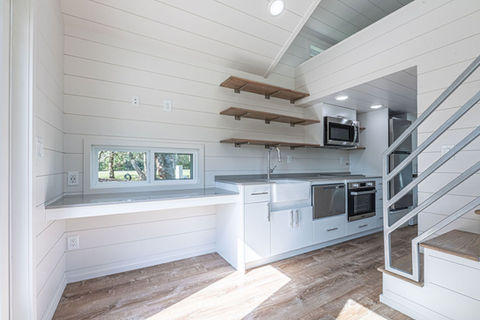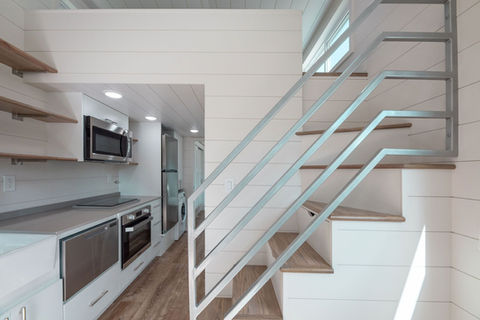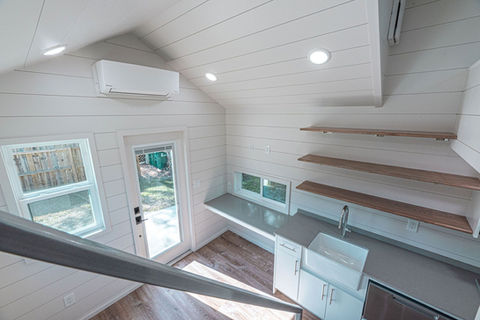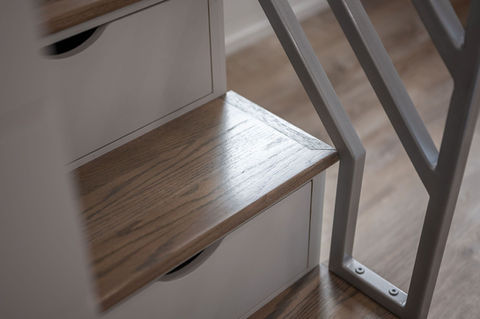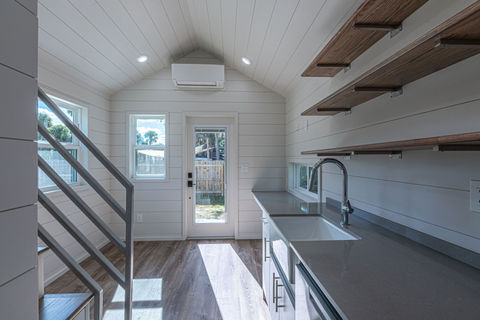
Vargas
26' x 10'
$138,000
The Vargas: A Custom Tiny Home Built for Comfort & Functionality
Introducing the latest innovation from Movable Roots, the Vargas—a custom tiny home on wheels that takes inspiration from our popular Jojo Model while offering a more personalized and spacious design.
Our client loved the Jojo layout but wanted specific modifications to enhance livability. Staying true to our specialty in custom tiny home building, we made key design changes to create a home that feels both functional and inviting:
✔ Expanded the bathroom for a more comfortable daily routine
✔ Added a loft to serve as a secondary bedroom with its own closet
✔ Optimized storage solutions throughout the home
Measuring 26 feet long and 10 feet wide, the Vargas tiny home features a spacious living area, a sleek galley-style kitchen, and a well-thought-out sleeping arrangement, making it ideal for full-time tiny living or extended stays.
An Open & Inviting Living Space
The Vargas was designed to prioritize comfort and flow, ensuring the living area feels open and functional.
-
10-foot width allows for a roomier layout, creating a more traditional home feel
-
Plenty of natural light enhances the sense of space and brightness
-
Versatile seating area, perfect for relaxing, entertaining, or working remotely
This cozy yet spacious design ensures that tiny living never feels cramped.
A Well-Equipped Galley Kitchen
The galley-style kitchen in the Vargas was designed for efficiency without sacrificing convenience.
-
Custom cabinetry offers ample storage for cookware, pantry items, and appliances
-
Quartz countertops provide a durable and stylish prep space
-
Drawer dishwasher, adding a level of convenience rarely found in tiny homes
-
Streamlined layout, ensuring everything is within reach for easy cooking
This kitchen design maximizes functionality, making it perfect for daily meal prep or entertaining guests.
An Upgraded Bathroom for Comfort & Style
One of the key modifications in the Vargas was expanding the bathroom, creating a space that is both functional and stylish.
-
Spacious vanity, offering ample countertop space and storage for personal items
-
Walk-in shower, providing a comfortable and modern bathing experience
-
High-end finishes, elevating the overall aesthetic
This larger bathroom layout ensures that daily routines remain hassle-free, even in a tiny home.
A Thoughtfully Designed Sleeping Arrangement
The Vargas tiny home offers two distinct sleeping spaces, making it ideal for couples, families, or guests.
Primary Bedroom (Main Floor)
-
Built-in queen bed with under-bed storage, optimizing space
-
Sizable closet, providing ample room for clothing and personal belongings
-
Main-floor accessibility, eliminating the need to climb into a loft for sleeping
Secondary Loft Bedroom
-
Easily accessible loft, designed as a guest or secondary sleeping area
-
Custom closet space, ensuring storage isn’t compromised
-
Privacy and separation from the main living area, making it a true second bedroom
This dual sleeping layout adds versatility and comfort, making the Vargas an excellent choice for those needing extra space.
A Custom Tiny Home That Feels Like Home
Designed to blend style, functionality, and personalization, the Vargas tiny home takes one of our most popular models and enhances it with more space, additional storage, and a dual-bedroom layout. Whether used as a full-time residence, vacation home, or guest house, the Vargas is built to provide lasting comfort and efficiency.
Scroll down to view detailed photos of this beautifully crafted tiny home!
Key Features of the Vargas Tiny Home:
✅ 26’ long x 10’ wide, maximizing living space
✅ Spacious living area with ample natural light
✅ Efficient galley kitchen with quartz countertops & drawer dishwasher
✅ Expanded bathroom with large vanity & walk-in shower
✅ Main-floor master bedroom with queen bed & under-bed storage
✅ Secondary loft bedroom with closet for extra sleeping or storage
![house-only[1].png](https://static.wixstatic.com/media/a3fdfb_9dc0420ec621427d833a755c0aca127b~mv2.png/v1/fill/w_51,h_75,al_c,q_85,usm_0.66_1.00_0.01,enc_avif,quality_auto/house-only%5B1%5D.png)

