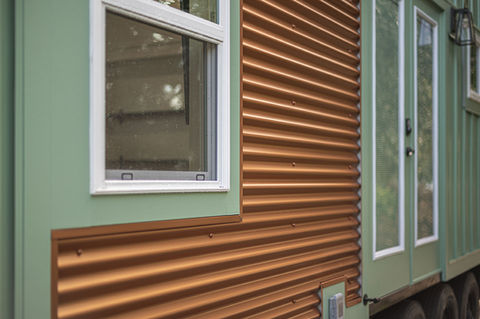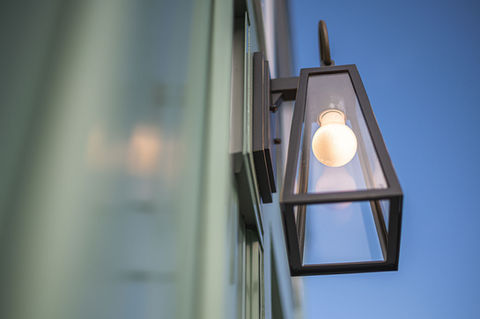
Manwaring Park Model
40' x 10'
$220,000
The Manwaring Mini Mansion: A Custom Park Model Home Designed for Comfort & Farm Life
The Manwaring Mini Mansion is a custom-built Park Model RV home, thoughtfully designed to provide comfort, style, and practicality for its owner, Theresa. Built on a 40’ trailer, this 10-foot-wide home offers just under 500 square feet of living space (including the loft), making it one of our most spacious designs.
Designed with a peaceful retreat in mind, this home allows Theresa to unwind after long days working on her family’s farm. Every element was crafted to enhance relaxation while offering the durability and functionality needed for rural living.
Designed to Take in the View & Handle Everyday Farm Life
One of the most unique aspects of this Park Model is its orientation on the property. Since the driver’s side of the home faces a stunning farm view, we incorporated French doors that lead to an on-site deck, which the client is building for extended outdoor living. This allows for seamless indoor-outdoor flow, making it easy to enjoy the fresh air and peaceful surroundings.
For practicality, the passenger side entrance leads into a dedicated mudroom space, perfect for Theresa to sit down and remove her boots after a day on the farm. This thoughtful feature helps keep the home clean and organized, making it both beautiful and functional.
A Kitchen with More Countertop Space Than Most Apartments
The L-shaped kitchen is a true showstopper, offering plenty of storage and workspace for cooking and entertaining. The Dried Thyme-painted base cabinets paired with champagne gold hardware and granite countertops create a warm and elegant aesthetic, quickly becoming one of our favorite design combinations.
Beyond just looks, the kitchen is highly functional, offering:
-
More countertop space than most apartments, ensuring ample room for meal prep
-
Custom cabinetry with thoughtful storage solutions
-
A built-in coffee and wine bar just off the living area, a custom request from the client
Whether she’s making morning coffee or winding down with a glass of wine, this space was designed to provide both convenience and luxury.
A Cozy Living Room Built for Relaxation
The living area was designed with warmth and comfort in mind, featuring:
-
A Furrion electric fireplace, creating a cozy ambiance during colder months
-
A built-in shelf nook, perfect for displaying treasured keepsakes and family photos
This space provides a calming atmosphere, where Theresa can relax and enjoy the peacefulness of her farm surroundings.
A Spacious & Private Main-Floor Master Bedroom
Located at the rear of the home, the master bedroom was designed for both comfort and practicality. Accessed by four standard-sized steps, this private retreat includes:
-
A queen storage bed frame, maximizing space beneath for extra storage
-
Custom-built nightstands, designed to fit the space perfectly
-
Plenty of cabinetry and storage solutions, ensuring a clutter-free environment
This layout allows for easy access to the bedroom without the need to climb into a loft, making it ideal for long-term comfort.
A Lofted Guest Space with Hidden Storage
Above the kitchen, a spacious loft bedroom provides additional sleeping space for guests. Accessed via a custom-built storage staircase, the loft includes:
-
Ample headroom for comfortable sleeping
-
Built-in storage to keep the space organized
-
Easy access to the coffee and wine bar below, making it a welcoming space for visitors
This loft ensures that overnight guests feel at home, while still maintaining a spacious and open feel in the main living area.
A Spa-Inspired Bathroom with High-End Features
The bathroom in the Manwaring Mini Mansion was designed to be a true retreat, offering both style and functionality. Inspired by a soft color palette of light blues and grays, this space provides a peaceful, calming atmosphere—a perfect way to relax after long days on the farm.
Some of its standout features include:
-
A luxurious jetted soaking tub, providing the ultimate relaxation
-
A Gold Heat custom heated floor system, ensuring warmth and comfort during colder months
-
An EcoJohn incinerating toilet, offering an off-grid waste solution, with the option to connect to a standard sewer system when available
This blend of practical features and luxury details ensures the bathroom is both highly functional and indulgent.
Tiny Home That Feels Like a True Home
Built for a hard-working woman looking for a space to unwind, the Manwaring Mini Mansion offers the perfect blend of functionality, warmth, and relaxation. With breathtaking views, a well-thought-out layout, and luxurious touches, this home proves that downsizing doesn’t mean sacrificing comfort.
Would you like to see more? Scroll down to view the gallery and explore the craftsmanship of this custom-built Park Model home!
Key Features of the Manwaring Park Model:
✅ Just under 500 sq. ft. of living space (including the loft)
✅ Designed for relaxation after long days on the farm
✅ French doors leading to an on-site deck to take in the view
✅ Mudroom entryway for a clean and organized home
✅ L-shaped kitchen with Dried Thyme cabinets, champagne gold hardware & granite countertops
✅ More countertop space than most apartments
✅ Built-in coffee and wine bar for added luxury
✅ Cozy living area with a Furrion electric fireplace & built-in shelving nook
✅ Main-floor master bedroom with a queen storage bed & custom nightstands
✅ Lofted guest bedroom with storage & easy access to the kitchen below
✅ Jetted soaking tub & light blue/gray color palette for a spa-like feel
✅ Gold Heat custom heated bathroom floors for warmth in colder months
✅ EcoJohn incinerating toilet with optional sewer connection



![house-only[1].png](https://static.wixstatic.com/media/a3fdfb_9dc0420ec621427d833a755c0aca127b~mv2.png/v1/fill/w_51,h_75,al_c,q_85,usm_0.66_1.00_0.01,enc_avif,quality_auto/house-only%5B1%5D.png)
























