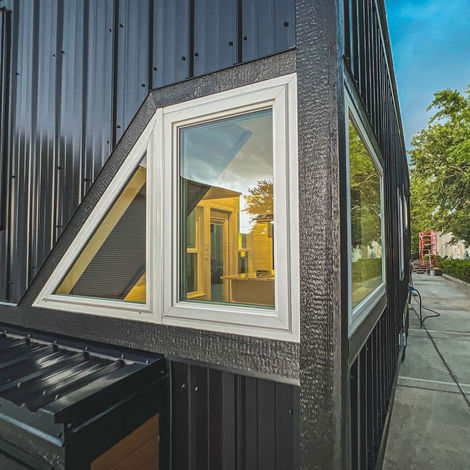
Doodle House Park Model
40' x 10'
$210,000
The Doodle House: A Custom Park Model Home Designed for Comfort, Entertaining & Goldendoodles
The Doodle House is a custom-built park model home, created for a couple who had already embraced tiny living in an RV but wanted something that truly felt like a home—not just a travel trailer. Sitting on a 36' long, 10' wide purpose-built trailer, this home offers just under 440 sq. ft. of living space (including the loft) and was thoughtfully designed to meet the specific needs of the homeowners and their two beloved Goldendoodles, Murphy and Jordy.
After years of full-time RV living, the clients had grown accustomed to wider interior spaces due to their RV’s slide-outs. When they decided to upgrade to a more permanent yet mobile home, they knew that a park model width was the right fit for them. Their love for hosting friends and family also played a major role in the layout and design, leading to the creation of an expansive U-shaped kitchen and an inviting living space, perfect for entertaining.
A Spacious Kitchen Built for Entertaining
Unlike many tiny homes, the kitchen in the Doodle House is larger than most apartment kitchens, providing both ample prep space and full-size appliances. This U-shaped design was intentional, allowing for plenty of room to cook while still maintaining an open and social layout.
-
Custom-built cabinetry offers abundant storage for kitchen essentials
-
A full Summit appliance package ensures convenience for everyday cooking
-
The custom-built range hood adds a unique and stylish touch to the space
-
Expansive countertops create a seamless flow for meal prep and serving guests
This entertainer’s dream kitchen ensures that hosting friends and family is as enjoyable as it is functional, making it the true heart of the home.
An Inviting Living Room for Relaxation & Entertainment
Designed with comfort and entertainment in mind, the living area was built to accommodate a large couch and a 65” flat-screen TV. This space is perfect for movie nights, relaxing with the dogs, or entertaining guests, offering a true living room experience—a key reason why the clients chose to upgrade from their RV.
Large windows allow for natural light to fill the space, creating a warm and inviting atmosphere while providing views of the surrounding landscape.
A Bathroom Designed for Comfort & Convenience
The Doodle House bathroom was designed to provide the comforts of a traditional home, featuring:
-
A standard flush toilet for ease and convenience
-
A 60” Jacuzzi tub, offering a luxurious retreat after a long day
-
A stacked washer and dryer, allowing for full laundry capabilities
-
A custom-built vanity, designed specifically to provide a dedicated makeup and hair styling space
This thoughtfully designed bathroom ensures that even in a tiny home, there’s no compromise on comfort or functionality.
A Master Bedroom with Storage & Smart Design
To maximize space without sacrificing comfort, the master bedroom was raised, allowing for an impressive 90 square feet of "garage storage" beneath it. This exterior-accessible storage is perfect for seasonal items, outdoor gear, or additional household essentials.
Inside the bedroom, you’ll find:
-
A king-size bed, providing a spacious and comfortable sleep space
-
A custom-made dresser and matching nightstands, creating a cohesive and stylish look
-
A master closet featuring two main-floor hanging wardrobes, ensuring easy access to everyday clothing
-
An additional 50 square feet of storage space, located above the bathroom and accessible by a custom ladder
The clever use of space in this master suite allows for ample storage without compromising the open feel of the room, making it both practical and comfortable.
A Park Model Home Built for a Lifetime of Comfort & Adventure
The Doodle House is more than just a park model—it’s a true home, designed for those who want the freedom of tiny living without sacrificing comfort, space, or functionality. Whether entertaining friends, enjoying a quiet night in, or making memories with their Goldendoodles, the homeowners now have a thoughtfully designed space that truly reflects their lifestyle.
If you're considering a custom park model home, our team specializes in designing homes that not only fit your needs but also the needs of your beloved pets.
Browse through the detailed photos and video tour below, and reach out to us when you're ready to start designing your own custom park model home!
Key Features of the Doodle House:
✅ Just under 440 sq. ft. of living space (including the loft)
✅ Custom-designed to accommodate two Goldendoodles & their owners
✅ Spacious U-shaped kitchen with a full Summit appliance package & custom range hood
✅ Living area designed for a large couch & a 65” flat-screen TV
✅ Bathroom with a standard flush toilet, 60” Jacuzzi tub & custom vanity
✅ Stacked washer and dryer for full laundry capabilities
✅ Master bedroom with a king-size bed & custom-built dresser & nightstands
✅ 90 sq. ft. of exterior-accessible "garage storage" beneath the master bedroom
✅ 50 sq. ft. of additional storage above the bathroom, accessed by a custom ladder
























