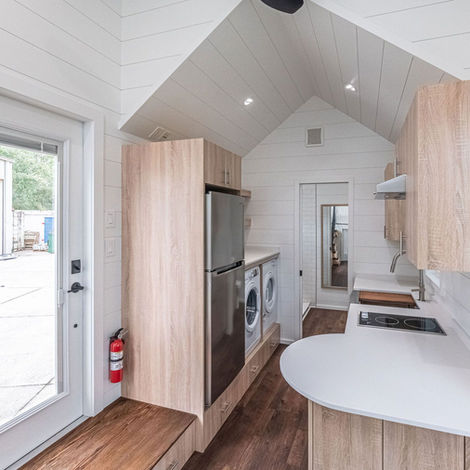
Chloe
26' x 8'6"
$132,000
Chloe: A Custom Tiny Home Designed for Comfort & Functionality
The Chloe tiny home is the latest Movable Roots custom-designed and built tiny home on wheels, combining modern aesthetics, smart storage solutions, and a highly functional layout. Built on a 26’ Movable Roots trailer, this home offers just over 250 square feet of thoughtfully designed living space, making tiny living both comfortable and practical.
With its split-floor plan, main-floor bedroom, and raised lofted living area, Chloe was carefully designed to maximize space, provide privacy when needed, and incorporate ample storage. Every detail was meticulously planned to create a cozy yet highly efficient home that balances functionality, comfort, and style.
A Smart Split-Floor Plan for Privacy & Functionality
One of the standout features of Chloe is its unique split-floor layout, which allows for a more traditional home feel by separating the bedroom from the living space.
-
The main-floor bedroom, a rare feature in many tiny homes, is designed to fit a queen-size bed, providing easy accessibility without the need to climb into a loft
-
A custom “slat” wall with a matching pocket door allows for airflow while also providing separation from the client’s pet when needed
-
Strategic window placement enhances natural light while maintaining privacy
This well-thought-out bedroom design ensures that tiny living doesn’t mean sacrificing comfort or separation of space.
A Raised Loft Living Room with Custom Storage Access
The living area is positioned above the main-floor bedroom, accessed by a custom-built storage staircase that provides additional functionality.
-
Spacious enough to accommodate a full-size couch, making it the perfect place to relax and unwind
-
Open floor plan, allowing for a cozy yet functional entertainment space
-
Designed with built-in storage, ensuring that every inch of space is utilized efficiently
This elevated living room setup not only adds visual interest to the design but also allows for a fully accessible bedroom without compromising on lounging space.
A Beautifully Designed Galley-Style Kitchen
The kitchen in Chloe was built to provide both beauty and functionality, featuring:
-
Custom matching open shelving, creating a cohesive and modern aesthetic
-
A side-by-side laundry station, seamlessly integrated into the kitchen for full-time convenience
-
Quartz countertops that extend past the cabinetry, doubling as a small bar seating area for casual dining or extra prep space
With its clean lines and efficient layout, this kitchen was crafted for everyday living, ensuring that cooking, dining, and laundry all fit seamlessly into the tiny home lifestyle.
A Bright & Spacious Bathroom
The bathroom in Chloe was designed to feel open and comfortable, providing all the essentials of a full-size home within a compact space.
-
A standard flush toilet, offering the convenience of traditional plumbing
-
A large 5-foot walk-in shower, lined with classic white subway tile, creating a clean, modern aesthetic
-
Custom cabinetry and shelving, providing storage for bathroom essentials without cluttering the space
This spa-like bathroom ensures that even in a tiny home, daily routines remain stress-free and comfortable.
A Tiny Home That Feels Like Home
From its carefully planned split-floor design to its abundant storage solutions and high-end finishes, Chloe is the perfect blend of functionality and modern design. With a private main-floor bedroom, a cozy lofted living space, and a beautifully designed kitchen and bath, this home is proof that downsizing doesn’t mean sacrificing comfort.
Could you see yourself living here? Scroll down for detailed photos and get inspired to design your own custom tiny home!
Key Features of the Chloe Tiny Home:
✅ Just over 250 sq. ft. of living space (on a 26’ Movable Roots trailer)
✅ Split-floor plan for enhanced functionality & privacy
✅ Main-floor bedroom designed for a queen-size bed
✅ Custom-built “slat” wall with pocket door for airflow & pet separation
✅ Raised lofted living room with ample space for a full-size couch
✅ Storage staircase providing easy loft access & additional storage
✅ Galley-style kitchen with quartz countertops & built-in bar seating
✅ Custom matching open shelving over side-by-side laundry station
✅ Bathroom with standard flush toilet & large 5’ subway-tiled shower
























